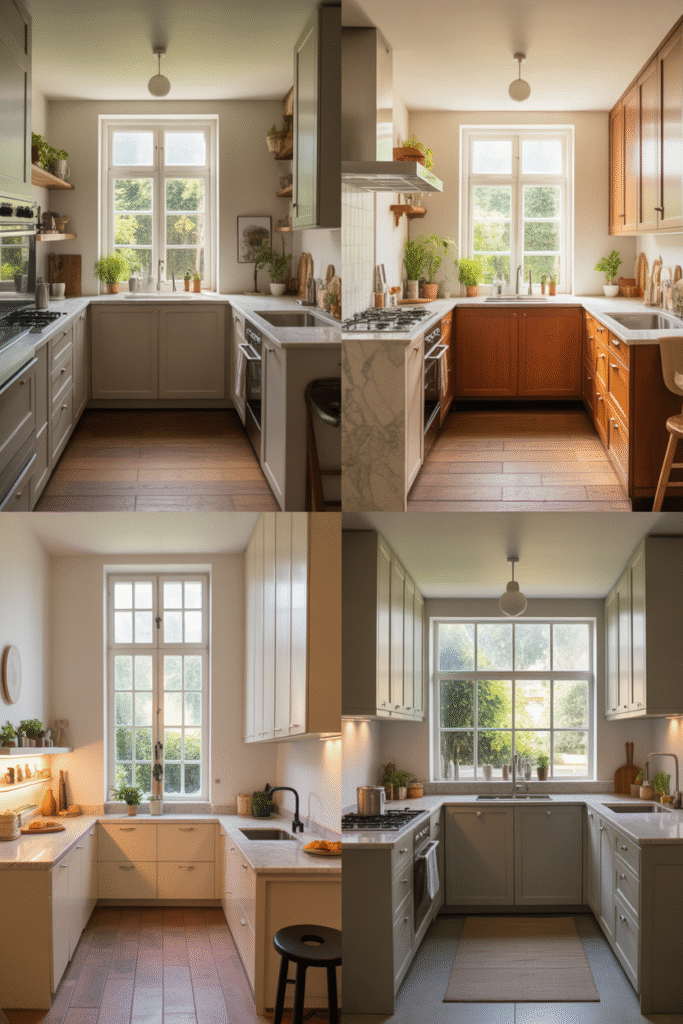Picking the right plan is the first step in making your dream kitchen come true. The kitchen is more than just a place to cook. It’s the hub of your home, where people come together to make things, connect, and have fun. Whether you have a small apartment or a large open-concept home, the plan you choose can make or break how your kitchen works and flows.
It depends on how the kitchen is set up that you can easily move between the sink, stove, and fridge. This is known as the “kitchen work triangle.” But it also changes how you clean up, store cookware, and have friends over. Form and function should be balanced in a good plan so that every inch is used to its fullest without losing style or comfort. When you don’t plan your space well, it can feel crowded or strange. But when you do, cooking and chatting can flow together easily.
Today, we’re going to talk about the six most common kitchen plans and their pros and cons. This will help you choose the one that works best for your room, lifestyle, and budget. You can have a sleek small kitchen, an island kitchen with lots of uses, or a cozy L-shaped kitchen. Knowing your options is the first step to making a kitchen that works for you and looks great too.
1. The One-Wall Kitchen (aka “Pullman” Layout)
Best for: Small spaces, studios, or open lofts
The one-wall kitchen, which is also known as the Pullman layout, is the best way to save room and is perfect for studio flats, homes, and homes with only one wall. The main parts of this kitchen design—the sink, stove, refrigerator, and cabinets—are all lined up along one wall. This simple setup looks good, works well, and is great for people who like things to be simple without giving up function.
One of the best things about a one-wall kitchen is that it makes the most of the room on the floor. By putting everything in a straight line, you can use the rest of the room for work, eating, or living. It’s a great choice for open-concept homes where the kitchen flows into a bigger living area. The simplified plan also makes running water and electricity lines easier and cheaper, which can cut remodeling costs by a large amount.
There are, however, some problems with this system. Since there isn’t much counter and store room, it’s important to stay organized. Tall closets, floating shelves, and furniture that can be used for more than one thing, like a rolling bar or a table that folds down, can help make it more useful. It’s best for people who don’t cook together often because there isn’t much space to split work areas. Still, a one-wall kitchen can be just as beautiful and useful as any other plan if it is well-thought-out and has smart storage.
Tip: To make the most of every inch of space without making it feel crowded, choose high options like full-height cabinets or wall-mounted racks.
Pros:
- Great for small or narrow spaces
- Cost-effective for installation
- Keeps everything within easy reach
Cons:
- Limited counter and storage space
- Less efficient workflow compared to other layouts
Pro Tip: Add a portable island or bar cart to extend your prep area and storage.
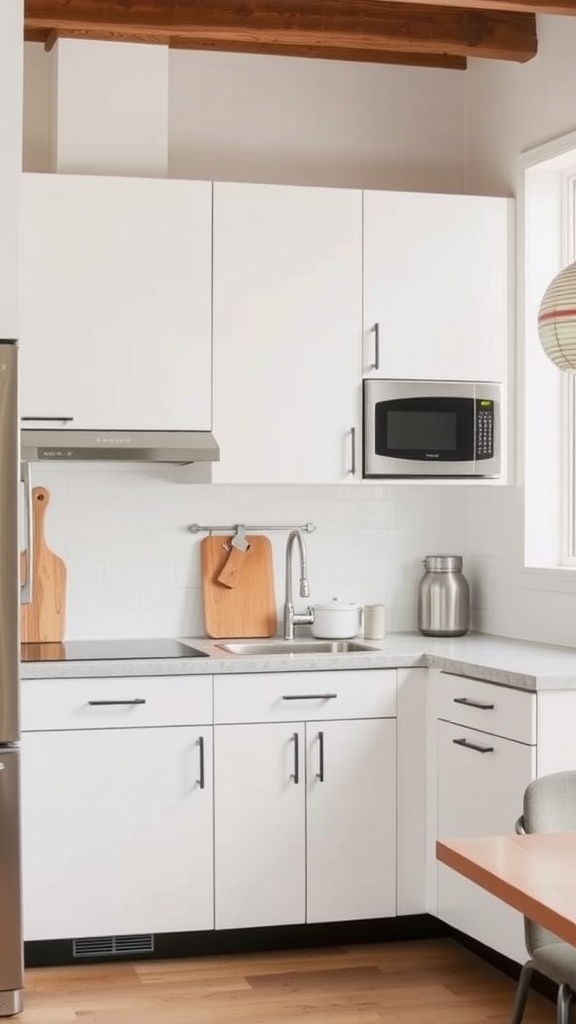
2. The Galley Kitchen
Best for: Small to mid-size homes, apartment kitchens
The galley kitchen, which gets its name from the small working areas on ships, is a tried-and-true plan that works well and is easy to use. This plan has two walls that run parallel to each other and have cabinets, tools, and countertops facing each other. This makes an office that looks like a hallway. The galley kitchen is popular among chefs and home cooks alike because it helps you focus on cooking. You can find them in older homes and flats.
One of the best things about a small kitchen is that it makes work easier. Because the sink, stove, and fridge are close to each other (they form an efficient work triangle), cooking is faster and easier. It’s perfect for serious cooks who like having everything close at hand. Also, because they take up less space and don’t need as many handmade cabinets, galley kitchens are usually cheaper to remodel than bigger plans.
Still, tiny kitchens can feel small or squished, especially if there isn’t any natural light or a lot of people use the area. If you don’t want to feel squished, use lighter color schemes, under-cabinet lighting, and surfaces that reflect light, like shiny tiles or stainless steel. You can clearly open up a room while still providing storage by taking out upper cabinets on one side and replacing them with open shelves.
Tip: If you have enough room, open up one end of the galley to the next room. This will improve flow and make the kitchen look bigger and more linked.
Pros:
- Excellent workflow (classic work triangle)
- Maximizes small spaces
- Easy to upgrade with pull-out storage
Cons:
- Can feel narrow or closed in
- Not ideal for multiple cooks
Pro Tip: Use light colors and under-cabinet lighting to open up the space visually.
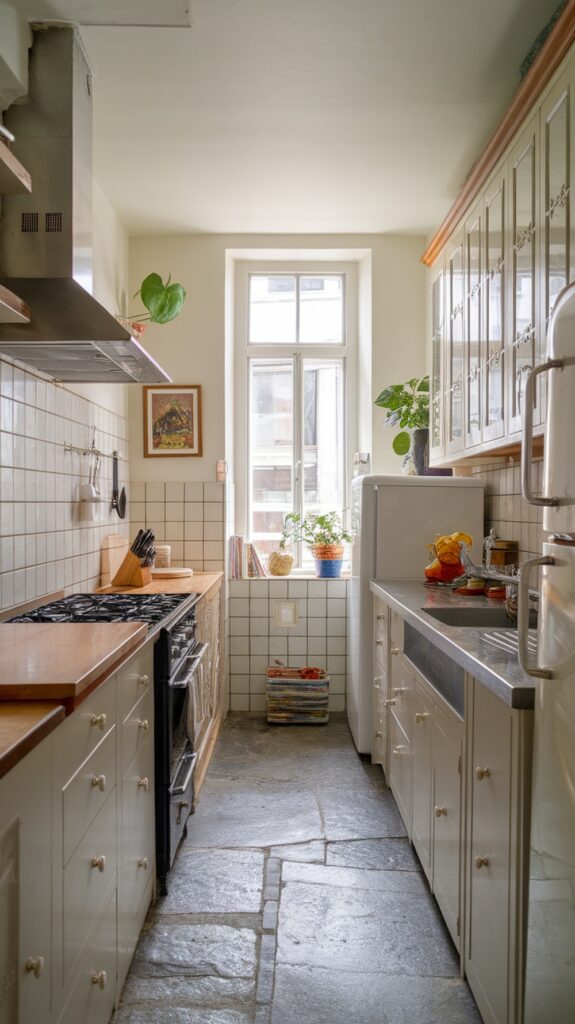
3. The L-Shaped Kitchen
Best for: Open concept homes, medium-sized kitchens
Many types of homes have L-shaped kitchens because they are very flexible and easy to use. In this style, countertops and cabinets are placed along two walls that are next to each other and make a “L” shape, usually with one long leg and one shorter leg. It’s a great choice for both small and large kitchens because it has an open plan that makes the most of the room you have while keeping things running smoothly.
One great thing about an L-shaped plan is that it feels open and airy. It works well in open-concept rooms and makes it easy to talk to friends or family members who are in rooms next to you. This layout usually gives you a lot of table space and room for corner storage options like lazy Susans or pull-out shelves. Plus, the stove, sink, and refrigerator naturally form a useful work triangle, which cuts down on the number of steps needed to prepare meals.
It’s also possible to make changes to the L-shape. A small bar or a breakfast nook can be added to the far end to give you more room to work and sit. The L-shape is a good mix of openness and usefulness if you want a bigger kitchen or want to keep people from crowding into your dining area. It’s also great for homes with more than one cook because the plan avoids crowded hallways and lets people move around easily.
Tip: Custom corner cabinets or moving shelves can help you make the most of corner space. People often don’t use these spaces, but they can be very useful for storage.
Pros:
- Open and versatile
- Easy to add an island
- Great for entertaining
Cons:
- Corner storage can be tricky
- May require more floor space
Pro Tip: Install a lazy Susan or corner pull-out system to maximize storage.
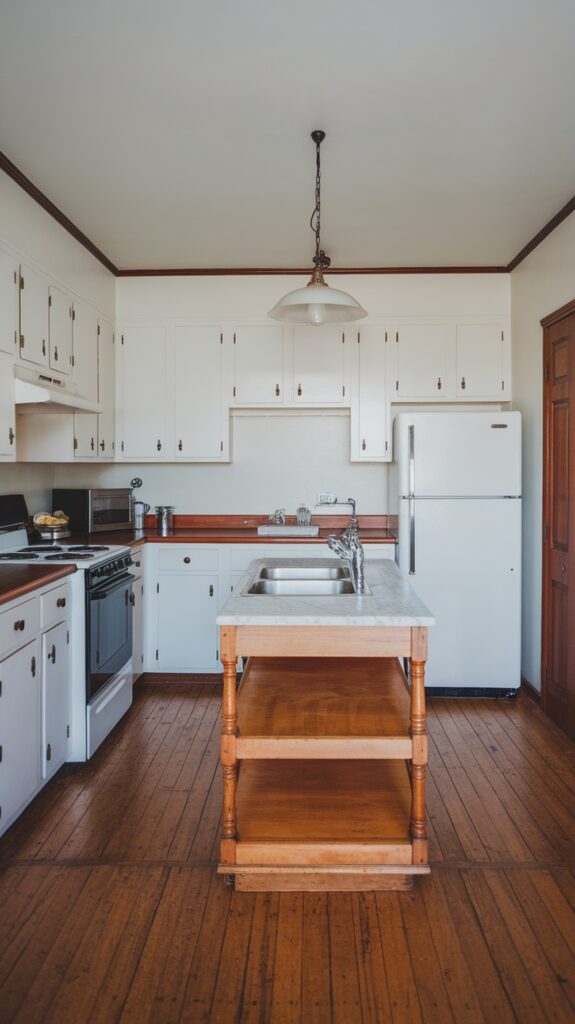
4. The U-Shaped Kitchen
Best for: Larger kitchens, serious home cooks
The cabinets and tools in the U-shaped kitchen are arranged around three walls to make a circle or “U” shape. People who like to cook at home and live in bigger homes love this plan because it’s great for storage, counter room, and efficiency. It has separate areas for cleaning, preparing food, and cooking, all in a small but useful size.
One great thing about a U-shaped kitchen is that it can fit more than one cook. The area naturally divides into work zones because it surrounds you on three sides. This makes it easier to prepare food without running into someone else. The large counter room also lets you do more than one thing at once, like baking, chopping, or putting food on plates. It’s a plan that makes you more productive without making you less comfortable.
But this style can feel stifling in small rooms, especially if the cabinets are dark or big. On one wall, use lighter colors, open shelves, or cabinets with glass doors to keep the room feeling airy. In bigger U-shaped kitchens, you might even be able to fit a table in the middle, making the room a multipurpose hub where you can cook, meet, and hang out.
Tip: Leave at least 42 inches of space between cabinets or walls that face each other to make the kitchen easy to get around in, even when more than one person is working there.
Pros:
- Excellent for multitasking
- Plenty of storage and surface area
- Can separate cooking from cleanup zones
Cons:
- May feel closed in without proper lighting
- Not great for open floor plans unless partially open
Pro Tip: Keep upper cabinets on one wall open or floating shelves to maintain a spacious feel.
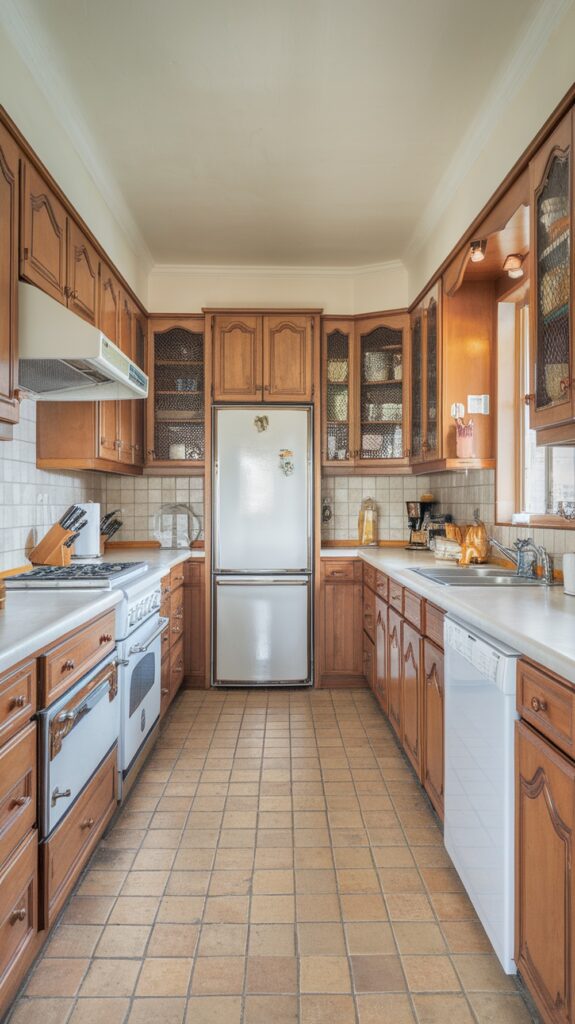
5. The Island Kitchen
Best for: Open-concept spaces, families, and entertainers
A lot of people dream of having an island in their kitchen, and for good reason. Adding an island in the middle of an L- or U-shaped kitchen gives you more room for work, storage, and sitting right away. Not only is an island kitchen useful, but it’s also a social hub that encourages interaction, which makes it ideal for living rooms with an open layout.
The island’s adaptability is one of its best features. Based on your needs, it can be a place to prepare food, a breakfast bar, a place to do homework, a buffet line, or even a place to put a sink, stove, or wine fridge. Islands can be made in almost any shape or size, from small and simple to big and multipurpose with built-in cabinets and tools. They give the open floor plan kitchen a sense of height and make the area feel more defined without the need for walls.
Still, not every kitchen is right for an island. To keep traffic moving smoothly, there needs to be enough space on all sides—at least 42 to 48 inches is best. If your kitchen isn’t very big, you might want to think about getting a movable island or a bench instead. An island can turn your kitchen from a place to cook into a place where people gather if it’s done right.
Tip: For added ease, put outlets on the table. You’ll be glad you did when you use blenders, charge your phones, or work on your laptop.
Pros:
- Great for entertaining and multitasking
- Adds storage, workspace, and seating
- Defines zones in open-plan homes
Cons:
- Requires a lot of floor space
- Can interrupt workflow if poorly placed
Pro Tip: Choose a multi-functional island with built-in shelves, drawers, or even a cooktop.
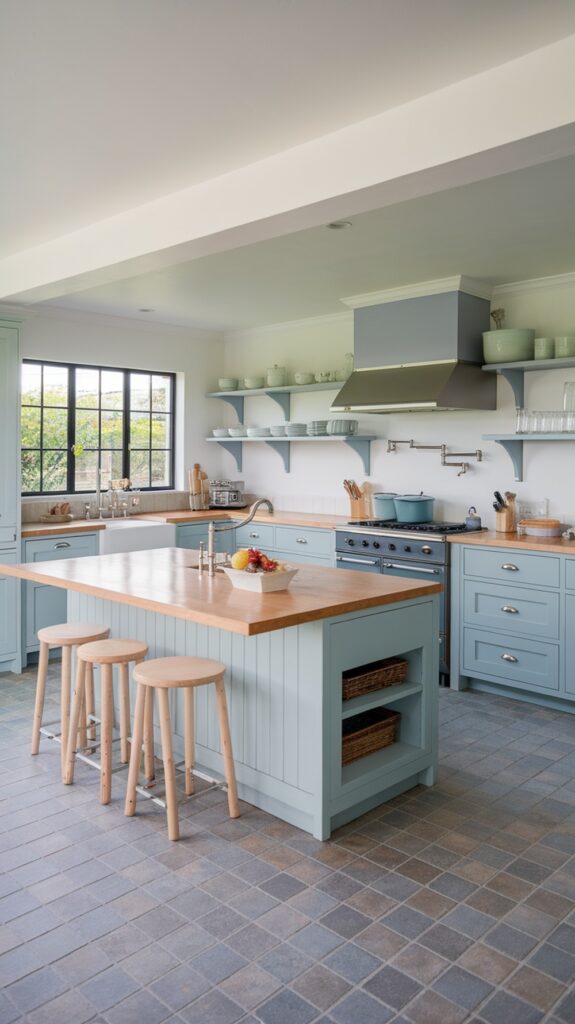
6. The Peninsula Kitchen
Best for: Spaces that can’t fit a full island
A peninsula kitchen is similar to an island kitchen, but there is one important difference: the island is joined to the rest of the cabinets or the wall, making a “G” shape. This design has many of the advantages of an island, like extra table space and seats. However, it works better in smaller kitchens or homes where a full island would make it harder to move around.
Peninsulas naturally separate the kitchen from the dining or living room next to it, which makes them perfect for open-concept homes that still need a sense of separation. They can also be used for more than one thing, like an island, giving you more space to prepare food, a place to serve, and storage below. A peninsula can be used as a breakfast bar or talking area without taking up as much floor room as an island because one end is anchored.
This plan works especially well in U-shaped kitchens that are being opened up to a room next door. It lets you keep the cabinets and work area, and it also makes the space more open and comfortable. The layout is great for people who like to have guests over but need to make the most of their cooking space.
Tip: To make the peninsula stand out as a design feature and add visual interest, you might want to use a tabletop or paint color that is different from the rest of the kitchen.
Pros:
- Adds workspace and storage without needing full island space
- Creates visual separation in open layouts
- Can double as a breakfast bar
Cons:
- May create traffic bottlenecks
- Limits access to one side of the “island”
Pro Tip: Use pendant lighting above the peninsula to define the space and add style.
🏡 So, Which Layout is Right for You?
Choosing the best kitchen layout depends on:
- The size and shape of your space
- How you cook (solo vs. with family)
- Whether you entertain guests
- Your storage needs
The best kitchen isn’t necessarily the biggest—it’s the one that works best for you.
💡 Final Thoughts
Choosing the right kitchen layout is one of the most important steps in creating a space that truly works for your lifestyle. Whether you prefer the streamlined simplicity of a one-wall kitchen, the openness of an island setup, or the efficiency of a U- or L-shaped design, each layout has its own strengths. It all comes down to how you cook, how you live, and how you want to feel in your kitchen.
As you plan your remodel or refresh, think beyond just aesthetics—consider flow, functionality, and how your kitchen connects with the rest of your home. The right layout will make your daily routine easier, your space more enjoyable, and your investment more valuable in the long run.
No matter your square footage or budget, there’s a layout that can help you design the kitchen of your dreams. Use this guide as your starting point—and don’t be afraid to blend layouts or customize features to make it truly your own. After all, the best kitchen layout is the one that supports how you live, cook, and gather.

