Small kitchens come with their own set of challenges, but that doesn’t mean they can’t be stylish and functional! Here are 20 creative ideas to help you maximize space, enhance practicality, and make your kitchen feel like a cozy, inviting hub, no matter how tight the quarters.
Multi-Functional Furniture Solutions
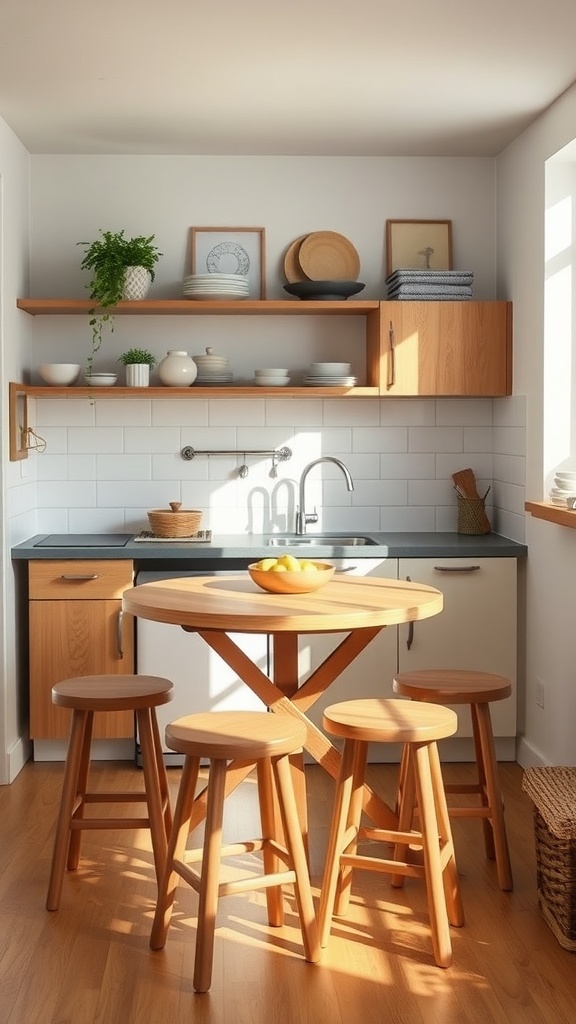
When it comes to small kitchens, every piece of furniture should serve multiple purposes. The image shows a charming round table with a simple design, surrounded by stools. This setup is perfect for eating, prepping, or even working on a laptop.
The round table saves space and allows for easy movement around the kitchen. It’s a cozy spot for meals or casual gatherings. The stools can be tucked under the table when not in use, keeping the area uncluttered.
In addition to seating, the table can also serve as a prep area. A bowl of fresh fruits adds color and can be used for quick snacks. On the walls, open shelves display dishware and houseplants, maximizing vertical space while keeping everything accessible.
This combination of a table and stools, along with smart storage solutions, makes for a functional kitchen where every inch counts.
Maximizing Vertical Space with Shelves
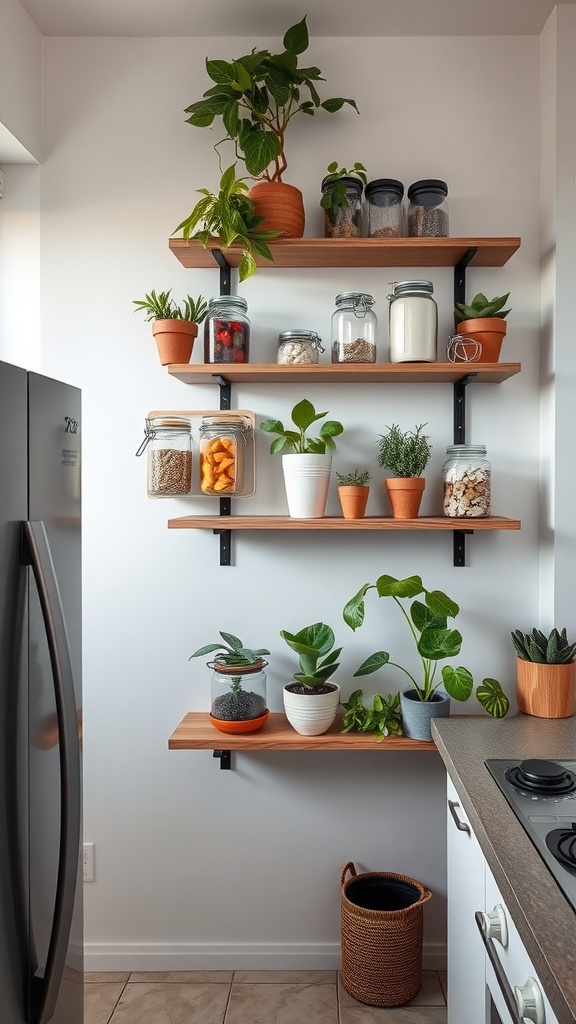
When it comes to small kitchens, every inch counts. One stylish and practical solution is to utilize vertical space with shelves. This can transform a dull wall into an attractive display while also creating storage for your kitchen essentials.
The image showcases a set of open shelves that beautifully illustrate this idea. Each shelf is neatly arranged with potted plants, jars of ingredients, and other items. This not only looks good but also keeps everything within reach.
Using clear jars for ingredients helps keep your cooking area organized. You can easily see what you have, which makes meal prep smoother. Adding plants on the shelves brings a touch of nature indoors, creating a refreshing atmosphere.
Don’t hesitate to mix and match your items. Using different heights and shapes can add visual interest and make the space feel dynamic. Plus, it’s a fun way to show off your style!
Incorporating shelves into your kitchen design can be both functional and aesthetically pleasing. Whether you choose rustic wood or sleek metal, the right shelves can elevate your cooking space.
Using Bright Colors to Enhance Space
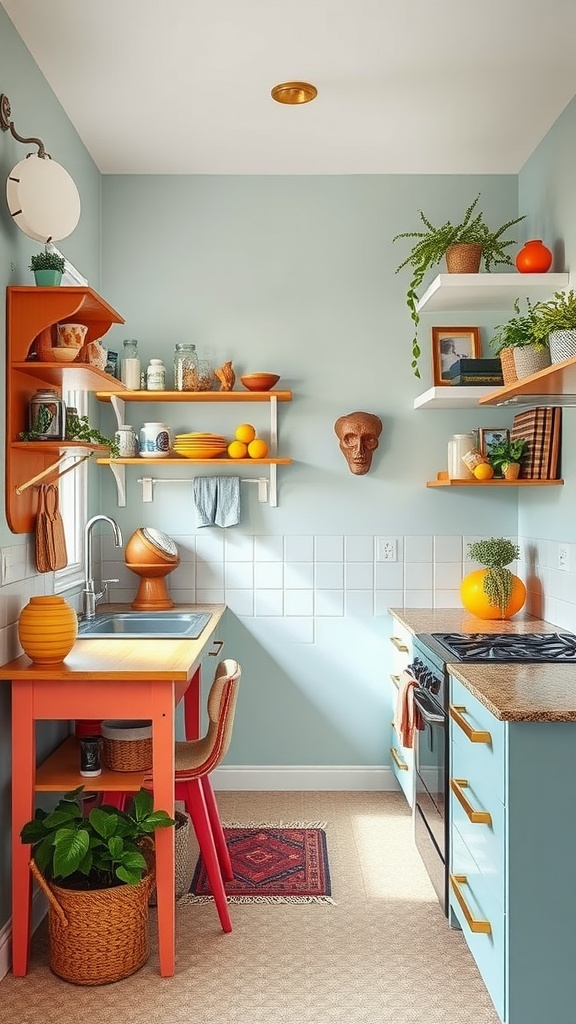
Bright colors can totally transform a small kitchen, making it feel open and inviting. In the image, we see a lovely blend of soft blues and vibrant oranges that work together beautifully.
The light blue walls create a soothing backdrop, allowing the colorful accents to pop. For instance, the bright orange shelves and accessories add a cheerful touch. This contrast not only enhances the space but also draws attention to key elements like the plants and decorative items.
Using colors like these can also help define areas within the kitchen. The playful red chair and the striking orange vase on the countertop bring warmth and character. The mix of colors makes the kitchen look vibrant and lively, which is perfect for anyone who loves to cook or entertain.
Incorporating plants is another great way to add color and life. The greenery on the shelves complements the bright tones and helps create a fresh atmosphere. When planning your small kitchen design, think about how you can use bright colors to create an uplifting and spacious feel.
Compact Appliances for Efficient Cooking
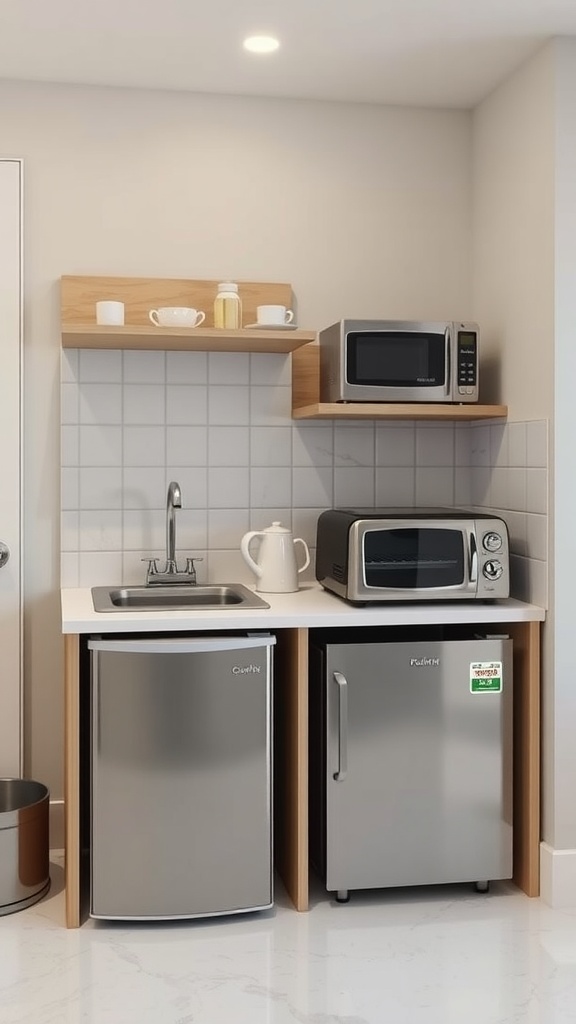
In smaller kitchens, choosing the right appliances can make all the difference. The image shows a compact setup with a mini fridge, a microwave, and a toaster oven, all organized neatly. This layout maximizes the use of space while providing essential cooking functionalities.
A mini fridge is perfect for storing snacks and drinks without taking up too much room. It’s ideal for those quick meals or late-night cravings. The microwave offers a fast way to heat leftovers or prepare quick meals, making it a staple in any kitchen.
Meanwhile, the toaster oven serves multiple purposes. You can toast, bake, or even reheat food without needing a full-size oven. This versatility is especially handy when you want to whip up something simple, like a quick pizza or a batch of cookies, without the hassle of a larger appliance.
Additionally, the open shelving above provides a convenient space for dishes and cooking essentials. This not only keeps everything within reach but also helps maintain a clean and organized look. By utilizing every inch wisely, small kitchens can achieve functionality without sacrificing style.
Creating an Open Concept Layout
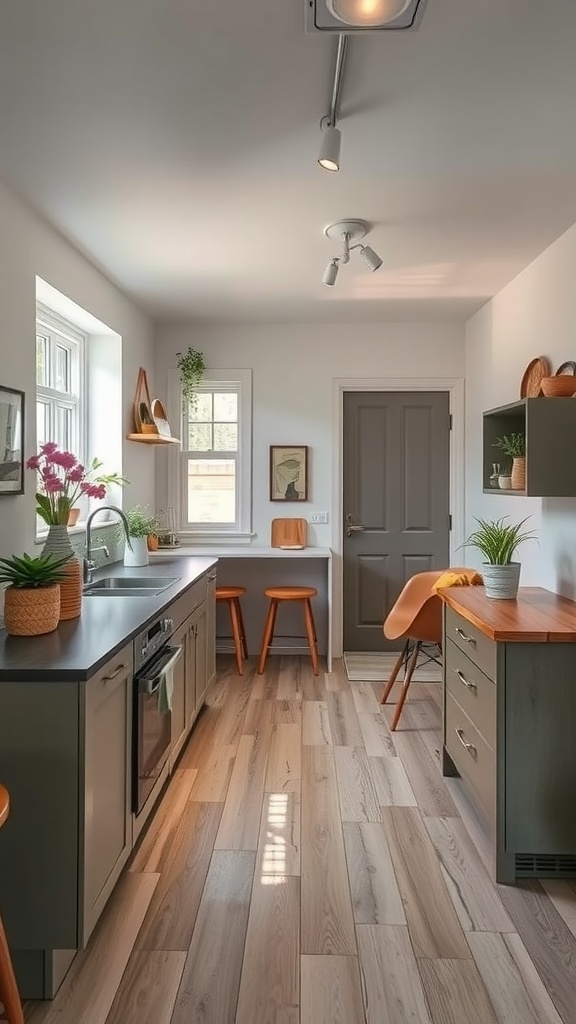
An open concept layout can make your small kitchen feel bigger and more inviting. By removing barriers, you allow light and energy to flow freely throughout the space.
The image shows a well-designed small kitchen that embraces this idea. The lack of upper cabinets helps keep the visual space open, while the use of light colors on the walls enhances the airy feel.
Incorporating elements like large windows can also bring in natural light, making the area feel bright and spacious. Notice how the seating area is integrated without overwhelming the kitchen. This creates a warm spot for family or friends to gather while cooking.
Pay attention to the choice of furniture, too. Simple designs with light wood tones can complement the kitchen’s modern look without taking up too much visual space. Plants add a fresh touch, bringing life to the room.
When planning your open kitchen, think about how you want to use the space. Consider multifunctional furniture that can be easily moved around. This flexibility can make your kitchen not only functional but also a lovely place to spend time.
Incorporating Sliding or Pocket Doors
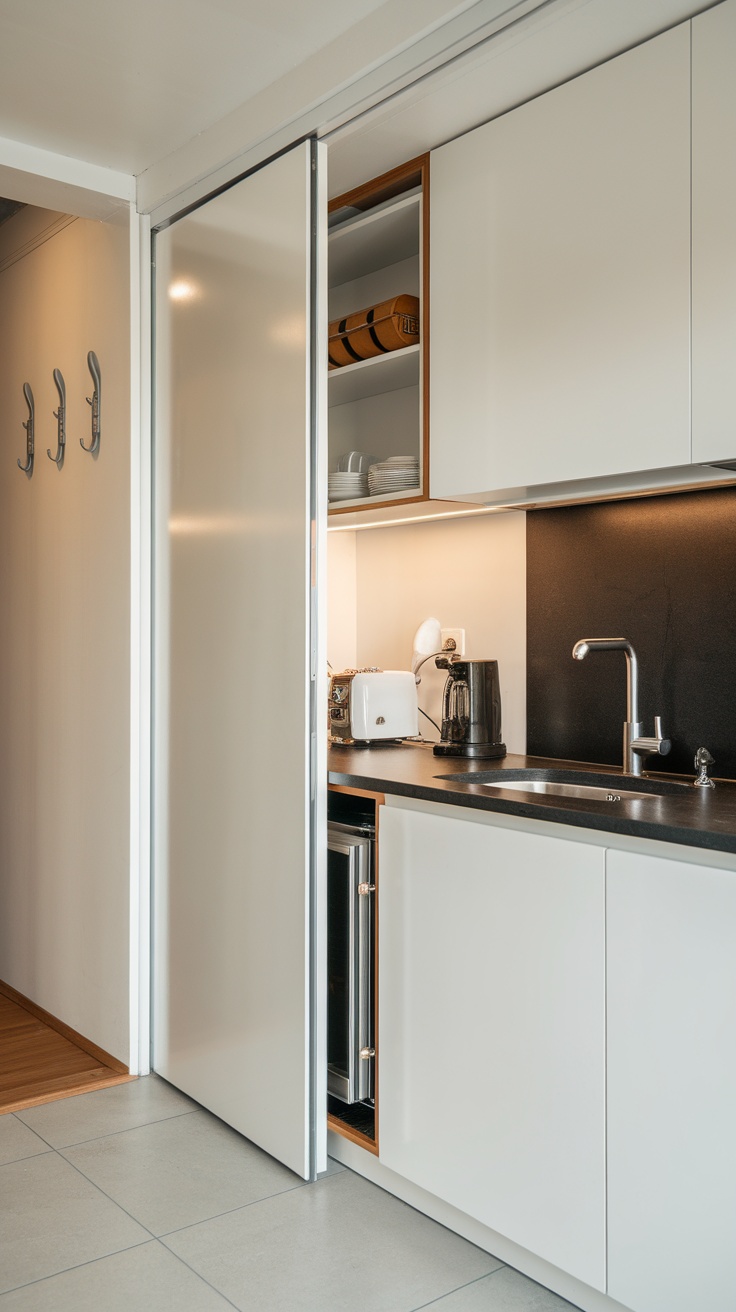
When working with a small kitchen, every inch counts. One effective way to save space is by incorporating sliding or pocket doors. These doors are a smart design choice that can help make a cramped area feel more open.
In the image, you can see a kitchen that utilizes a pocket door. This setup allows easy access without taking up valuable floor space. When the door slides into the wall, it opens up the area, making the kitchen feel larger and more inviting.
Sliding or pocket doors are also versatile. They can separate cooking areas from dining spaces or close off a pantry when not in use. This flexibility is perfect for those who like to keep their kitchen organized and tidy.
Additionally, these doors come in a variety of styles and finishes, allowing them to blend seamlessly with your kitchen decor. Whether you prefer a modern look or something more rustic, there’s a sliding or pocket door to match your taste.
Consider integrating this feature into your kitchen design. It not only enhances functionality but also adds a unique touch to your space, making it feel more personal and tailored to your lifestyle.
Implementing Under-Cabinet Lighting
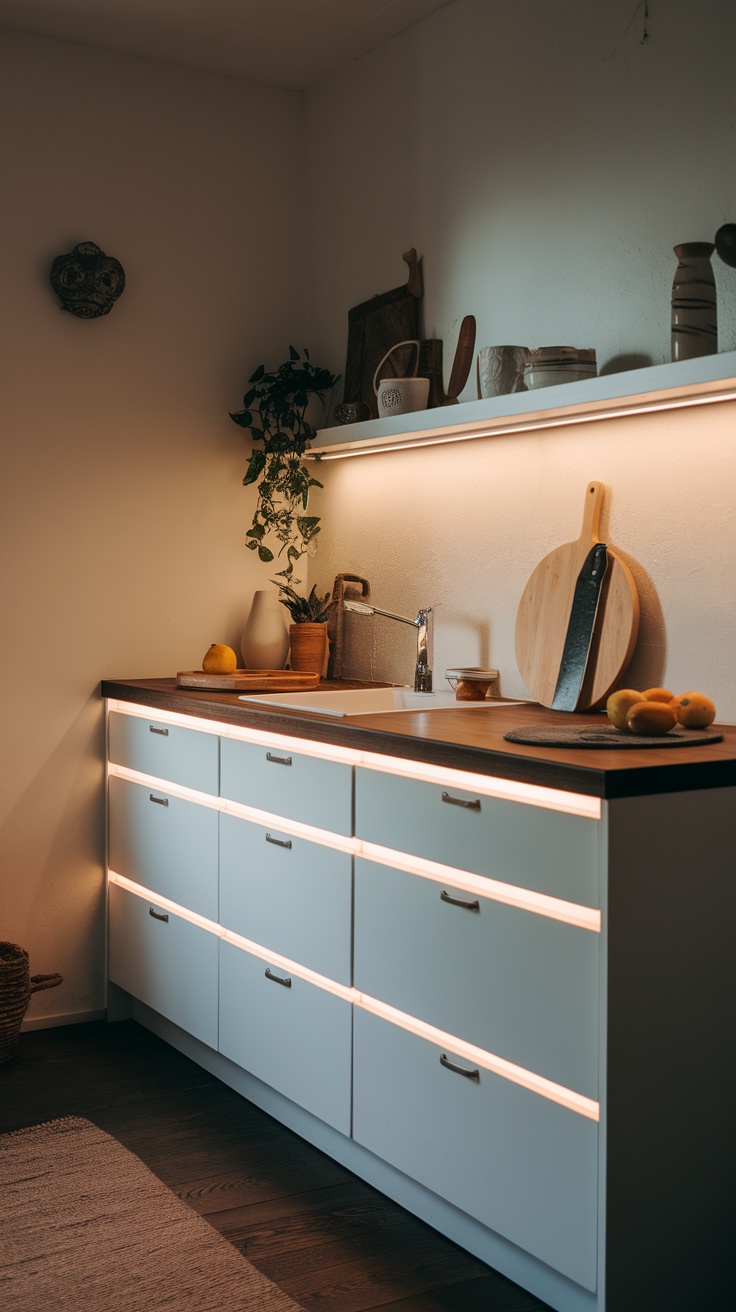
Under-cabinet lighting can do wonders for a small kitchen. It adds a warm glow and makes the space feel more inviting. In the image, you can see how soft, directed light enhances the countertops, making it easier to prepare meals and find items in drawers.
This type of lighting is not just about aesthetics; it’s also about function. It helps eliminate shadows in work areas, which is especially useful when chopping vegetables or mixing ingredients. The clean, modern look of under-cabinet lights pairs well with the sleek cabinetry shown.
Choosing the right light can make a big difference too. LED strips or puck lights are popular options that can fit various kitchen styles. They are energy-efficient and come in different intensities, allowing you to customize the brightness to suit your needs.
Adding a dimmer switch is another thoughtful touch. It allows you to adjust the lighting based on the time of day or your mood, whether you’re cooking dinner or enjoying a quiet cup of tea. Overall, under-cabinet lighting not only brightens up your kitchen but also enhances its overall vibe.
Utilizing the Back of Cabinet Doors
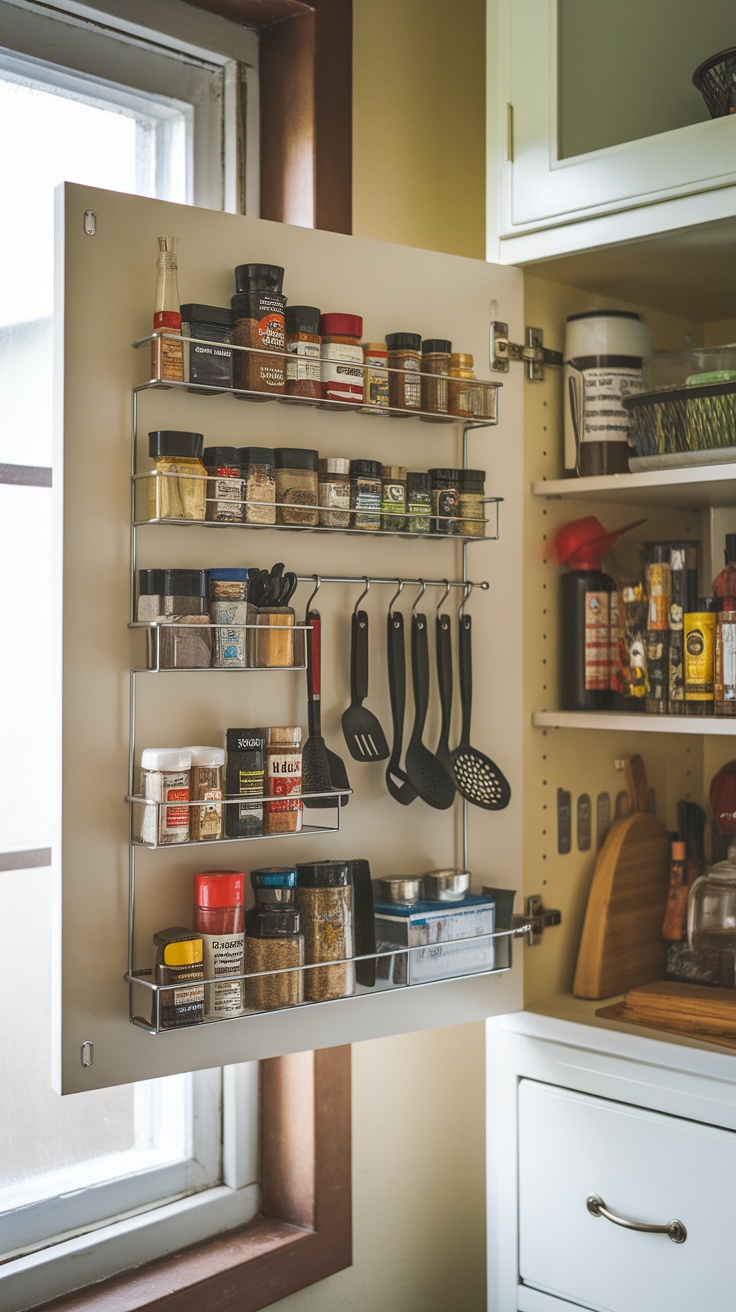
When it comes to small kitchens, every inch counts. One often overlooked area is the back of cabinet doors. In the image, you can see a clever way to maximize this space by utilizing it for storage.
This cabinet door features a variety of spices neatly organized on a shelf. This not only keeps them visible but also saves valuable shelf space inside the cabinet. Having the spices right at your fingertips makes cooking more enjoyable and efficient.
Also hanging below are two kitchen utensils. These hooks are perfect for storing large spoons or spatulas, ensuring they’re always ready for use. It’s a simple solution that keeps your tools within reach while freeing up counter space.
Consider adding small racks or hooks on the back of your cabinet doors. This allows you to store everything from spices to cooking tools, making your kitchen more functional. Small adjustments can lead to a big difference in how your space feels.
Implementing Magnetic Knife Strips
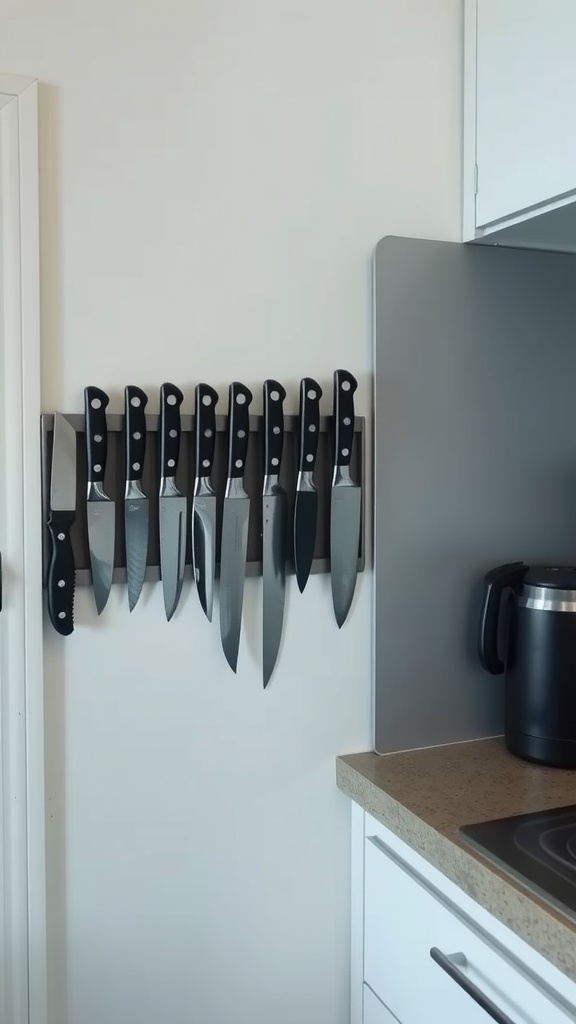
Magnetic knife strips are a smart solution for small kitchens. They free up counter space while keeping your knives organized and easily accessible. Just look at how clean and tidy this setup is!
By mounting a magnetic strip on the wall, you can showcase your knives like art. This not only saves space but also adds a modern touch to your kitchen. Plus, it makes grabbing the right knife a breeze while you’re cooking.
Installation is straightforward, too. Just find a suitable spot—preferably near your prep area—and secure the strip with screws. Most strips come with the necessary hardware to make it easy. Once it’s up, simply place your knives on it, and you’re ready to go!
Another perk is safety. Having knives out of drawers reduces the chances of accidental cuts when reaching in. This setup encourages you to keep your knives sharp and in good condition too, since they’re always visible.
Integrating a Kitchen Island on Wheels
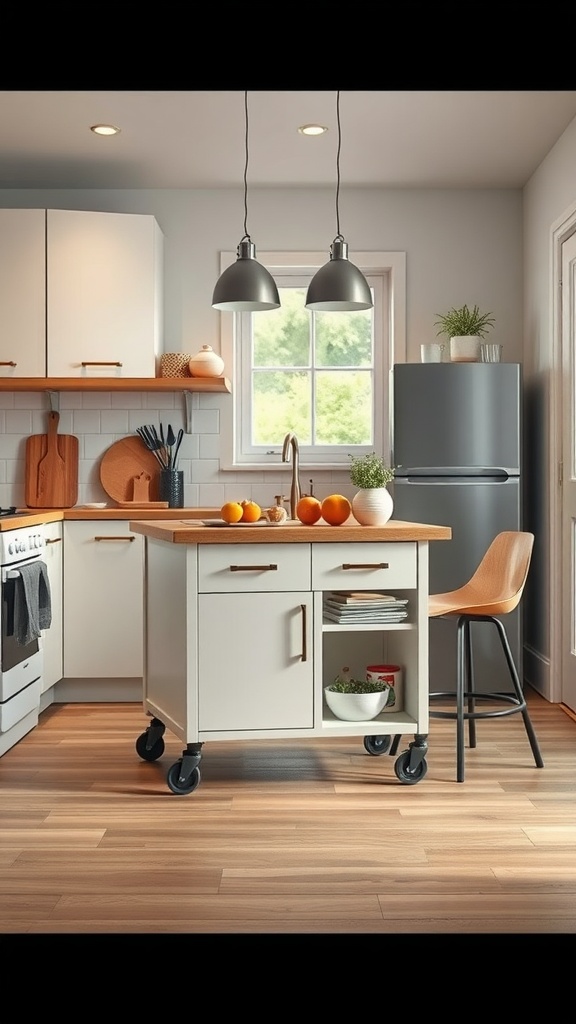
A kitchen island on wheels is a smart addition to any small kitchen. It provides extra workspace without taking up permanent space. You can easily move it around depending on what you’re doing in the kitchen.
In the image, the island features a light-colored base with a warm wooden top, creating a cozy and inviting look. The wheels make it easy to reposition, whether you need more room for cooking or want to create a dining area.
This setup is perfect for those who enjoy flexibility. You can roll it closer to the stove when prepping meals and then move it aside for dining. Plus, the open shelves are great for storing cookbooks or decorative items.
Overall, a movable kitchen island adds functionality and style without overwhelming your space. Consider incorporating one in your small kitchen to enhance both your cooking experience and your kitchen’s aesthetic.
Incorporating Hidden Trash Bins
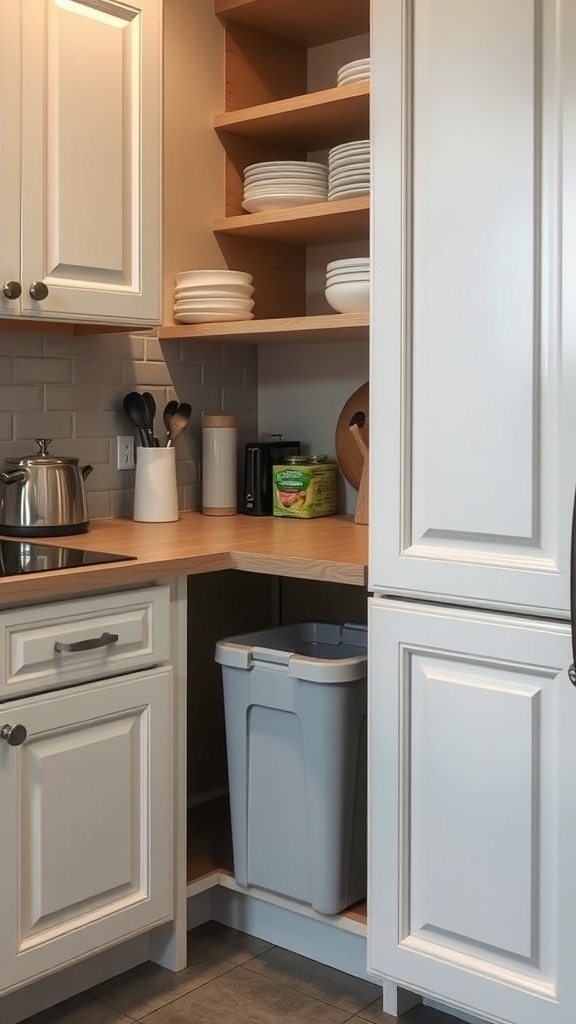
When it comes to small kitchens, every inch matters. Hidden trash bins are a clever way to keep your space tidy while maintaining a streamlined look. Instead of a bulky trash can sitting out in plain sight, consider integrating it into your cabinetry.
The image illustrates a well-designed kitchen corner where the trash bin is neatly tucked away. It’s easy to access yet remains out of view, which helps in keeping the kitchen looking uncluttered. This design choice not only enhances aesthetics but also maximizes functionality.
To achieve this setup, you can use a pull-out cabinet specifically designed for trash. This way, when you need to dispose of waste, it’s as simple as opening a cabinet door. It’s a small change that can make a big difference in how your kitchen feels.
In addition to trash bins, consider adding recycling containers in the same hidden space. This encourages eco-friendly habits without taking up additional space. Plus, having everything organized in one area can make kitchen clean-up a breeze.
Creating a Breakfast Nook with Built-in Seating
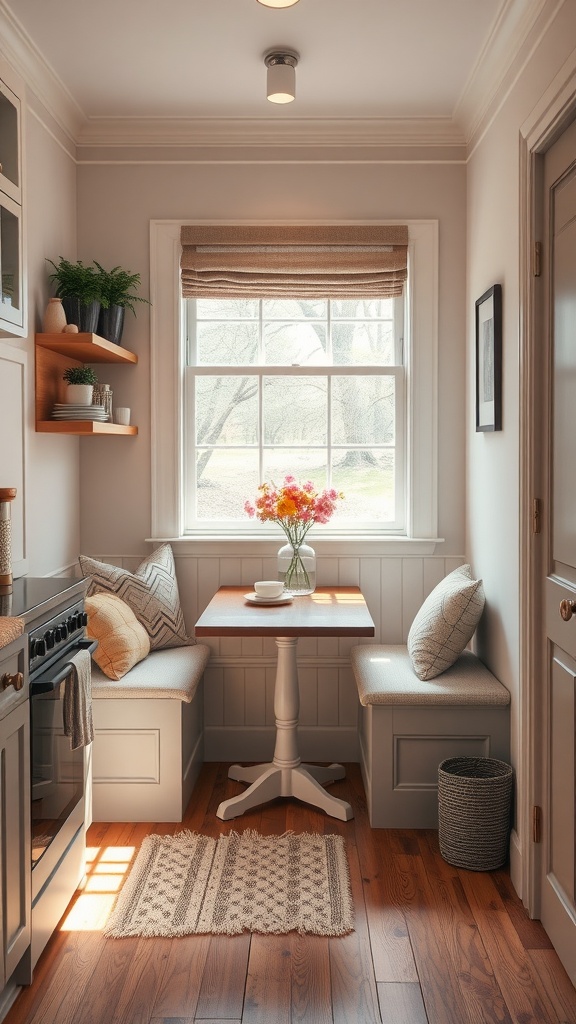
Imagine starting your day in a cozy breakfast nook, where built-in seating wraps around a small table. This setup is not just practical but also adds a warm touch to your kitchen. The image showcases a charming nook filled with natural light, making it an inviting spot for morning coffee or brunch.
The built-in benches provide comfortable seating while keeping the space tidy. They often come with hidden storage, perfect for stashing away kitchen essentials or extra cushions. A simple round table fits perfectly in this nook, allowing for easy conversations and shared meals.
Bringing in a vase of fresh flowers can brighten up the area, adding color and life. In this example, the soft hues and textures create an inviting atmosphere. The addition of a textured rug beneath the table helps define the space, making it feel like a small retreat within the kitchen.
This breakfast nook idea is all about maximizing space and functionality. It encourages family gatherings, whether for a quick breakfast on busy mornings or leisurely weekend meals. With the right touches, you can transform a small kitchen corner into your favorite spot in the house.
Using Wall-Mounted Pot Racks
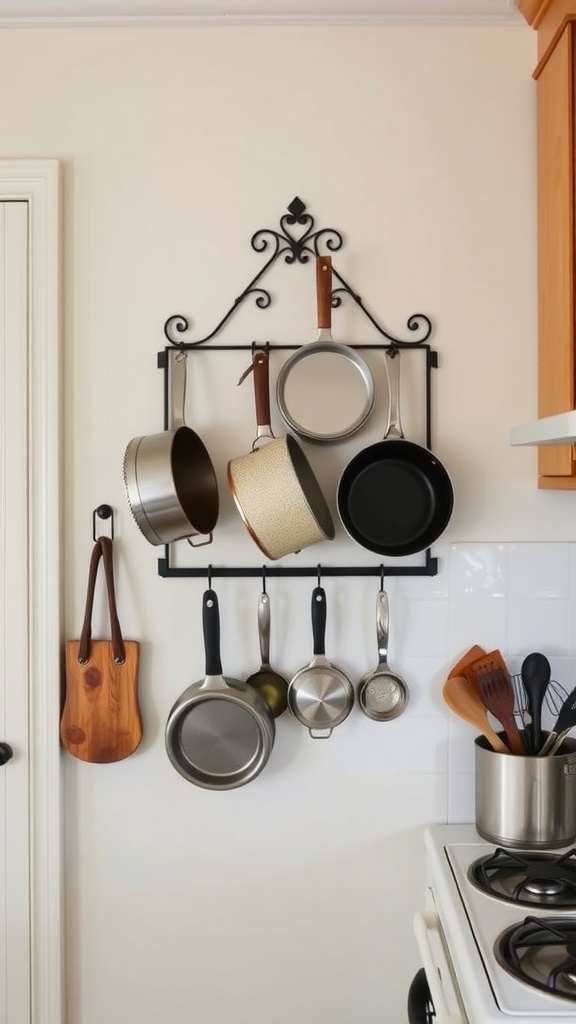
Wall-mounted pot racks are a clever way to maximize space in a small kitchen. By utilizing vertical space, you can keep your pots and pans organized and easily accessible. This not only saves cabinet space but also adds a decorative touch to your kitchen.
The image shows a stylish wall-mounted rack holding various pots and utensils. The sleek design complements the kitchen’s overall aesthetic, making it a practical and attractive addition. You can see a mix of materials, with some pots having metal finishes and others featuring wooden handles.
Having your cookware on display can inspire creativity while cooking. It’s easy to grab what you need without rummaging through a cluttered cabinet. Plus, it gives your kitchen a more open feel, which is key in smaller spaces.
To make the most of your wall-mounted pot rack, consider grouping similar items together. You might hang frying pans on one side and saucepans on the other. This organization can save time and keep your cooking area tidy.
Optimizing Corner Spaces with Lazy Susans
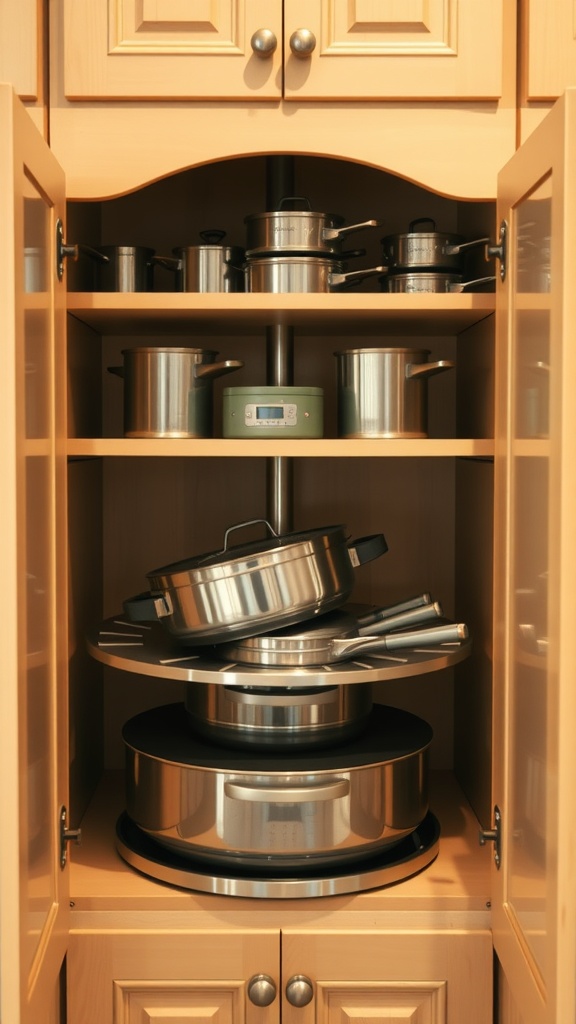
When it comes to small kitchens, making the most out of every inch is key. One clever way to utilize corner spaces is by incorporating lazy Susans. These rotating trays are perfect for keeping your essentials accessible and organized.
In the image, you can see a kitchen cabinet featuring a lazy Susan filled with pots and pans. The design allows easy access to items, so you don’t have to dig through clutter. This is especially helpful in tight spaces where every movement counts.
By placing a lazy Susan in your corner cabinet, you can create a more functional area. You can store not only cookware but also spices and other cooking essentials. This approach helps reduce the frustration of searching for items, making your cooking experience smoother.
Another benefit of using lazy Susans is that they can be adjusted to fit your needs. Whether you have tall pots or smaller items, you can configure the trays to maximize your storage. Plus, they add a touch of style to your kitchen with their sleek design.
Choosing Open Shelving for Less Clutter
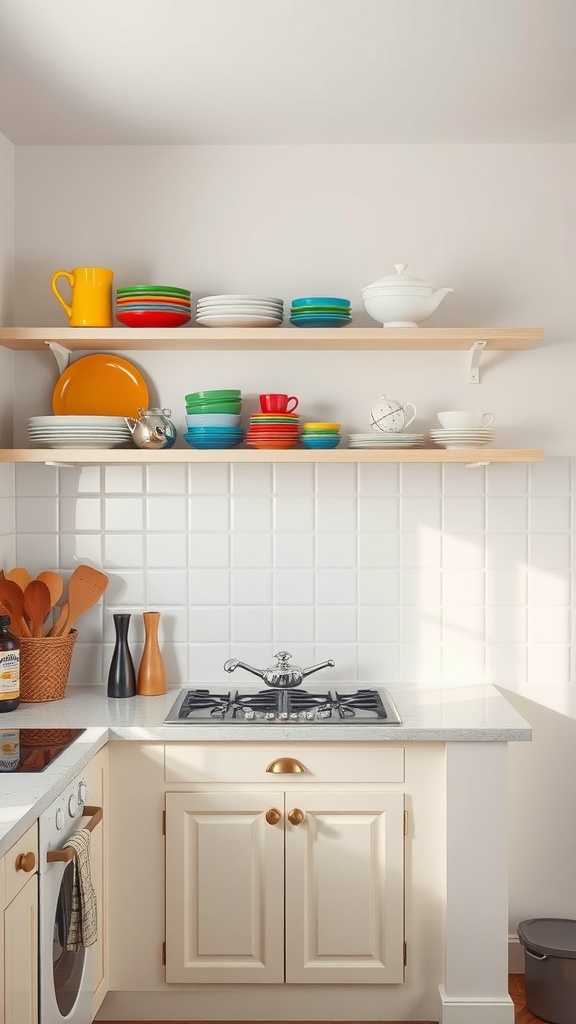
Open shelving is a charming way to display your kitchen items while keeping the space feeling airy. In the image, we see two wooden shelves filled with colorful plates, bowls, and mugs. This not only adds a pop of color but also makes everything easily accessible.
By choosing open shelving, you can eliminate the need for bulky cabinets, which helps reduce clutter. The simple design of the shelves allows you to showcase your favorite dishware and kitchen tools as part of the decor.
Moreover, the bright yellow, red, and blue dishes create a cheerful atmosphere. It’s a smart way to use color in your kitchen without overwhelming the space. Plus, having everything in sight can help you keep your kitchen organized and tidy.
When arranging your open shelves, think about mixing different heights and sizes. This adds visual interest and keeps the shelves from looking too uniform. You can also incorporate a few decorative items to personalize the space.
Overall, open shelving is not just about aesthetics; it’s a practical solution for smaller kitchens. It encourages you to minimize what you keep and to showcase items you love, making your kitchen a more enjoyable space to cook and gather.
Adding Reflective Surfaces for Light
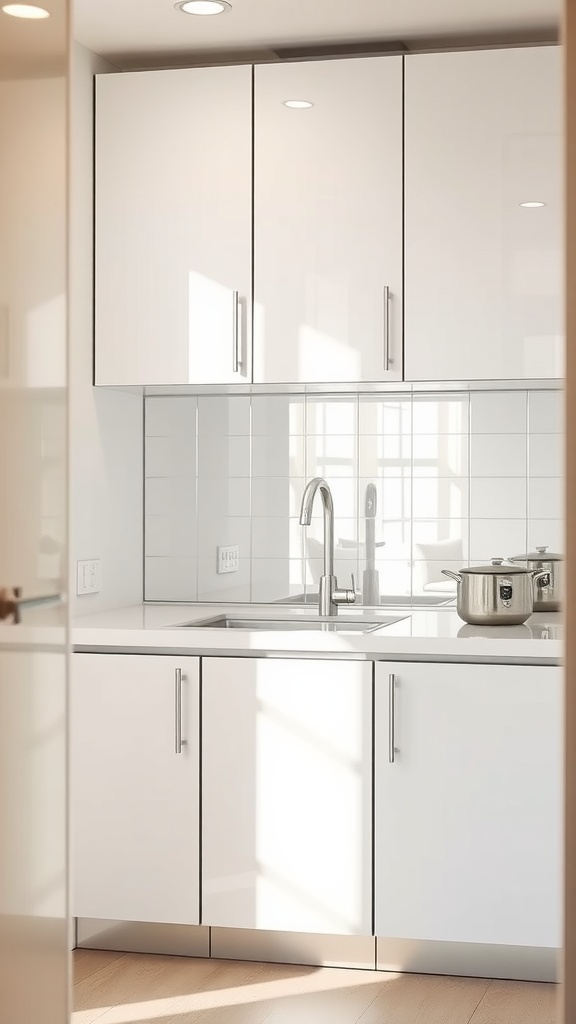
When you’re working with a small kitchen, every bit of light counts. Adding reflective surfaces can help brighten up the space and make it feel larger. The image shows a well-designed kitchen featuring glossy cabinets and smooth countertops that effectively bounce light around the room.
The shiny finish on the cabinets reflects natural light, creating a lively atmosphere. This design choice is not just about aesthetics; it plays a crucial role in how welcoming the space feels. A bright kitchen is more inviting and encourages you to spend more time in it.
Additionally, using reflective materials can help enhance the color palette in your kitchen. For instance, a light-colored backsplash combined with reflective surfaces can create a cohesive look that amplifies light throughout the room. It can also make small details pop, giving the kitchen character.
Consider incorporating materials like glass, stainless steel, or even mirrors. These elements can complement your kitchen’s overall look while serving the practical purpose of enhancing light. This way, you can enjoy cooking and entertaining in a space that feels airy and open.
Setting Up a Compact Pantry Area
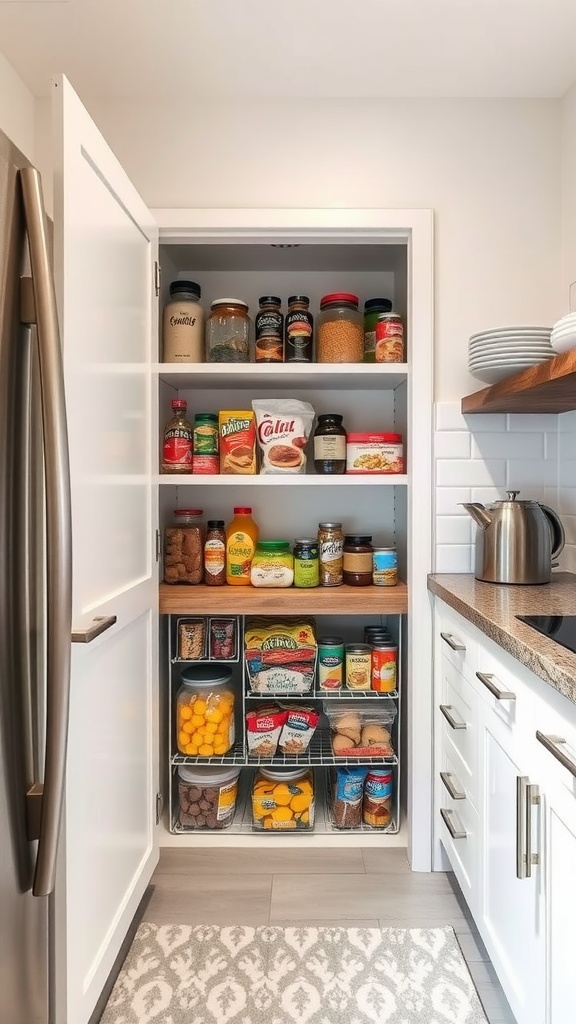
Creating a compact pantry area can significantly enhance the functionality of a small kitchen. The image showcases a well-organized pantry with a variety of items neatly arranged on shelves. This setup not only saves space but also makes it easy to find what you need when cooking.
In the pantry, you’ll notice jars and containers stacked for easy access. Labeling each container can help you quickly identify spices, snacks, or canned goods. This simple step allows you to keep track of your inventory, reducing food waste and making meal prep smoother.
Wire baskets are another practical addition, as they provide visibility while keeping items contained. Storing items like pasta, snacks, or even fruits in these baskets can help you maximize vertical space without sacrificing accessibility. Plus, it gives a stylish touch to your kitchen.
If you have limited space, consider using the inside of the pantry door for storage as well. Small hooks or racks can hold spices or lightweight items, making use of every inch available. Every little bit of organization can make a big difference in a compact kitchen setup.
Incorporating Natural Light with Windows
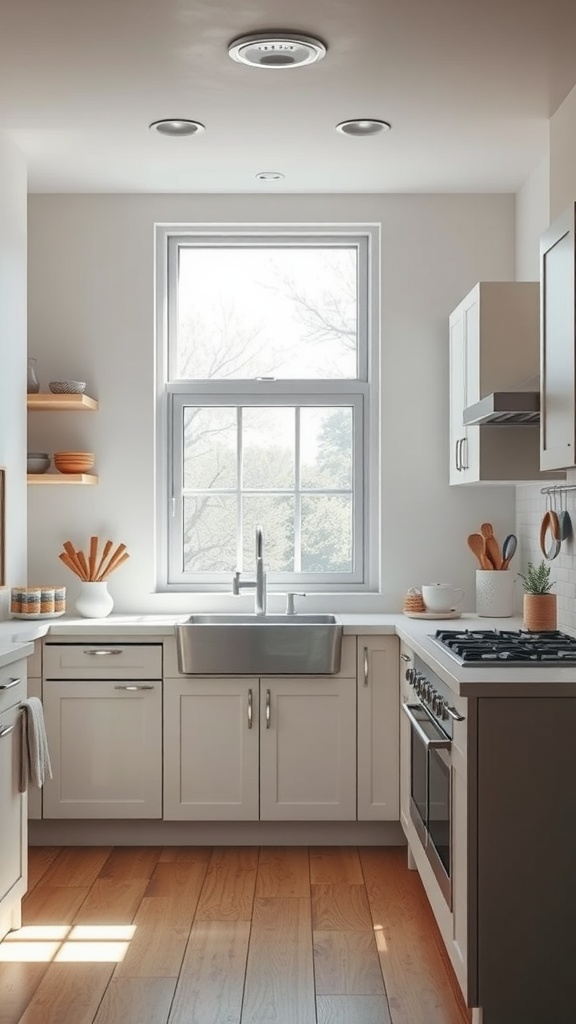
Natural light can truly transform a small kitchen. In the image, the large window above the sink allows plenty of sunlight to flood the space, creating an inviting atmosphere. This natural light not only makes the kitchen feel larger but also enhances the colors and textures of the materials used.
Choosing the right window placement is crucial. In this layout, the window is strategically located to maximize sunlight without sacrificing counter space. This design choice highlights the beauty of simple cabinetry and the warm tones of the wooden floor.
Additionally, using sheer curtains or no window treatments at all can help keep the light flowing in while maintaining privacy. This approach also complements the modern aesthetic of the kitchen, making it a cozy place to prepare meals.
Incorporating plants near the window can be another delightful touch. They can thrive in the natural light and add a splash of life to the room. Plus, having a view of the outdoors can make cooking feel more enjoyable.
Utilizing Drawer Dividers for Organization
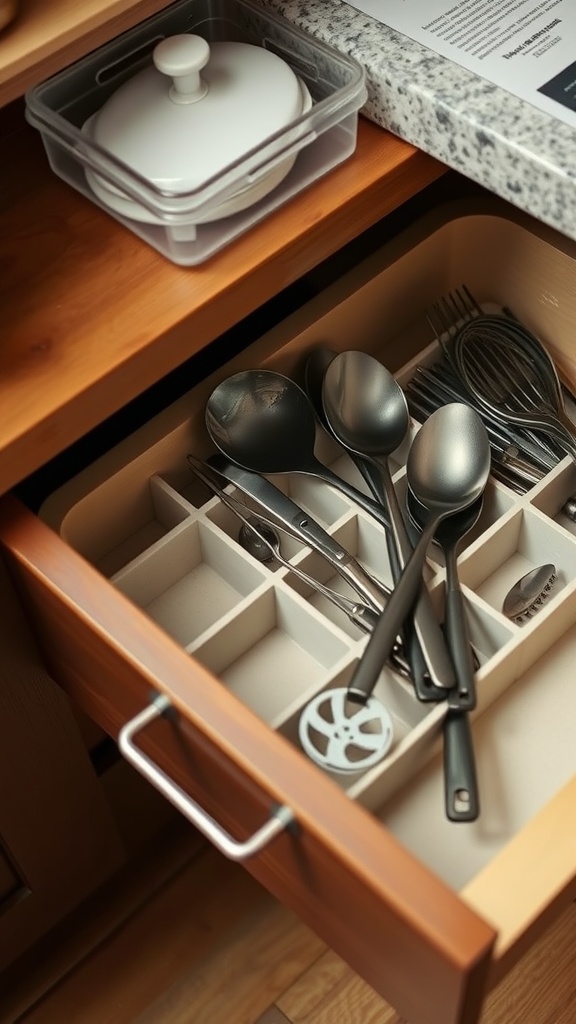
In a small kitchen, every inch matters, and keeping things organized can make a big difference. One effective way to achieve this is by using drawer dividers. The image above shows a well-organized kitchen drawer, complete with a divider that separates utensils and tools clearly.
Drawer dividers help you categorize items such as spoons, forks, and other kitchen gadgets. Instead of rummaging through a jumbled mess, you can easily spot what you need. This not only saves time but also reduces frustration when cooking.
Incorporating dividers is simple. You can buy adjustable dividers or even create your own using materials you have at home. Just ensure they fit snugly in your drawer. Once everything is in its place, you’ll find that maintaining order becomes much easier.
Overall, using drawer dividers is a practical step towards maximizing space in your small kitchen. It turns chaos into calm, making meal prep a breeze.
Embracing Minimalism with Simple Design
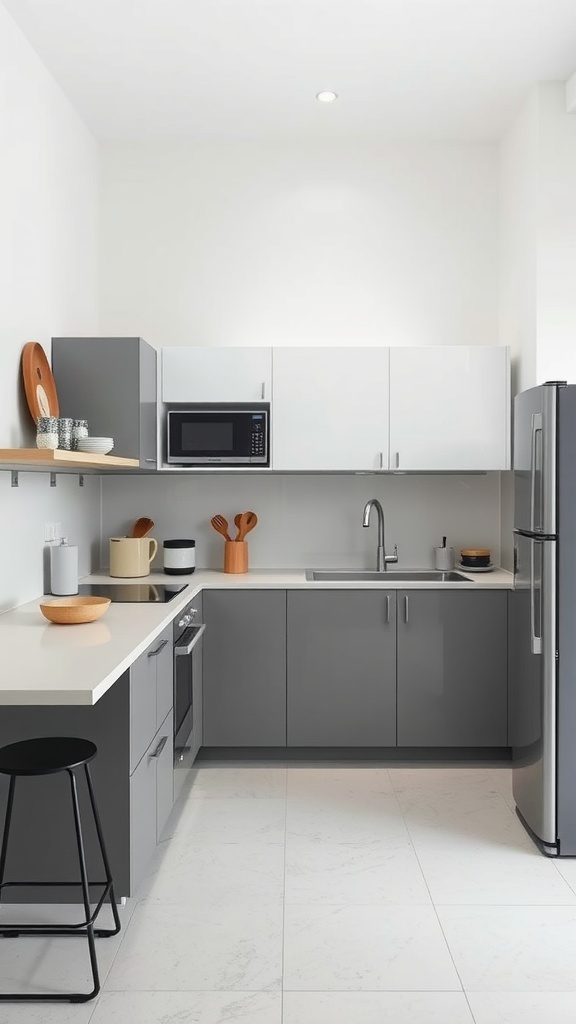
Minimalism in kitchen design focuses on clean lines and simplicity. This image showcases a modern kitchen that embraces this idea beautifully.
The cabinets are in soft grey tones, paired with a light countertop that creates an open feeling. This setup eliminates clutter and distractions, allowing the cook to focus on the task at hand.
The thoughtful arrangement of kitchenware adds to the minimalist charm. Simple utensils and a few decorative items are displayed, creating a warm and inviting space without overwhelming it.
Natural light floods the room, enhancing the airy atmosphere. The use of neutral colors helps to unify the space, making it feel larger than it is.
In small kitchens, every inch counts. This design shows how to maximize space while maintaining a sleek look. By choosing essential items and keeping surfaces clear, you can create a functional and stylish kitchen.

